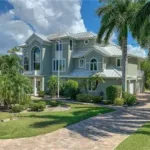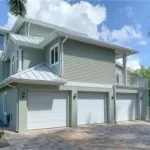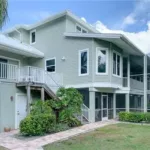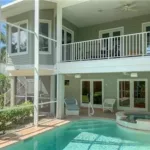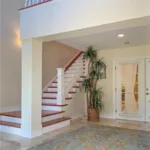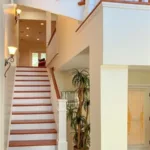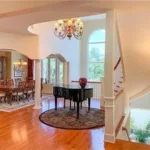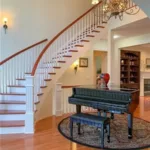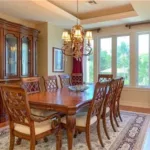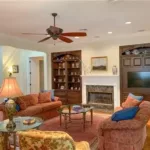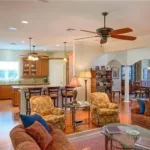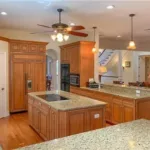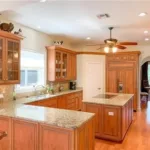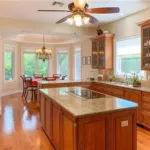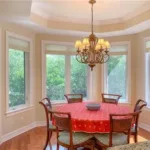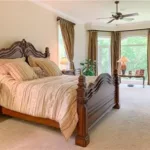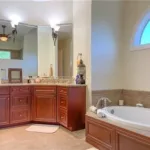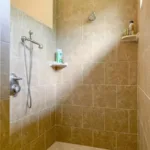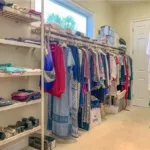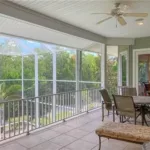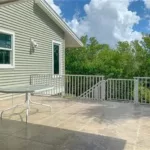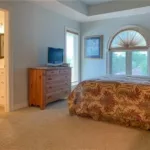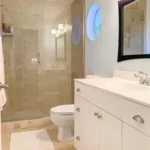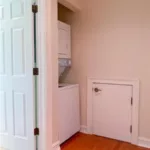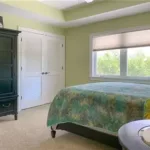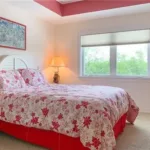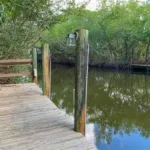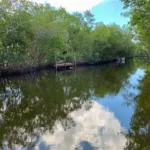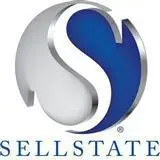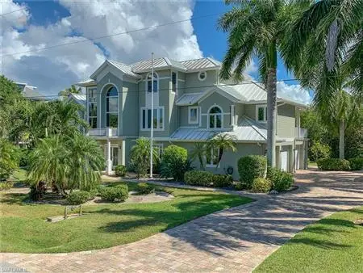
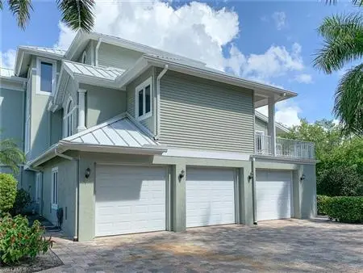
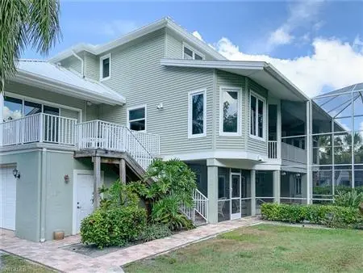
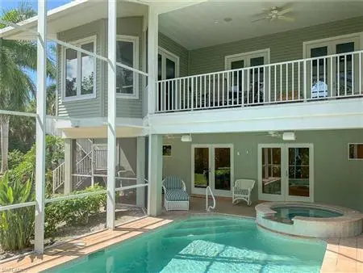
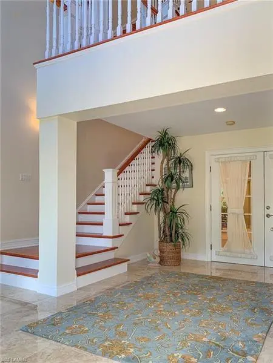
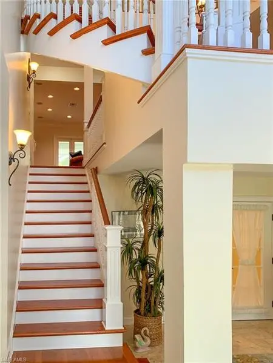
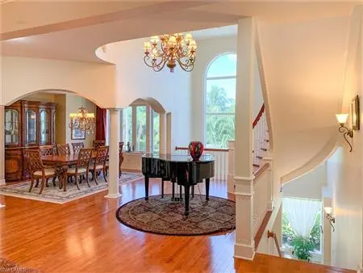
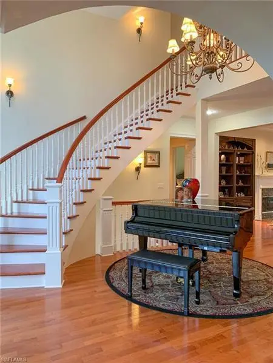
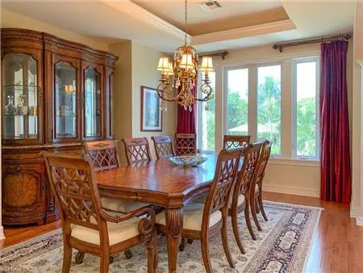
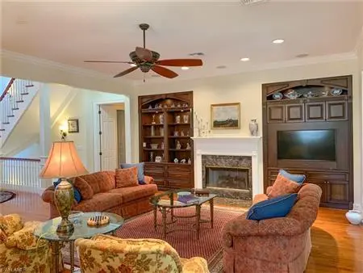
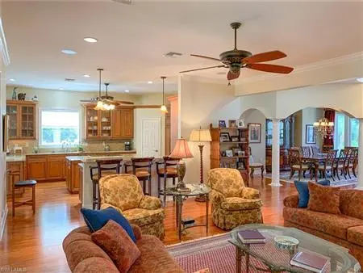
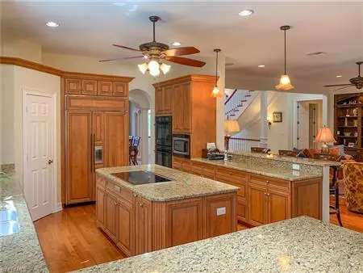
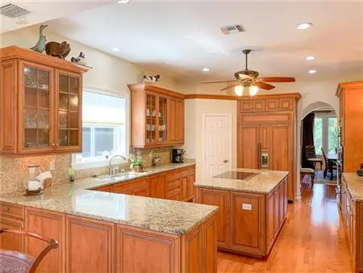
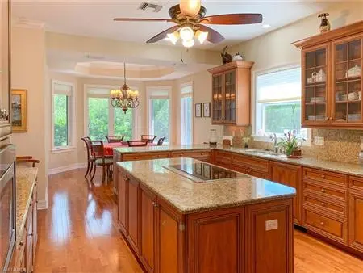
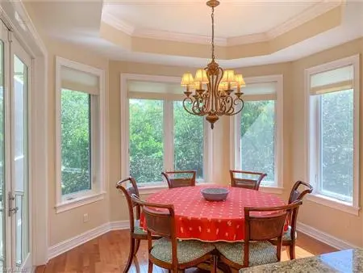
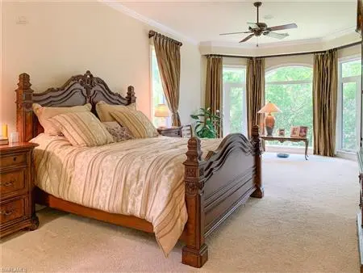
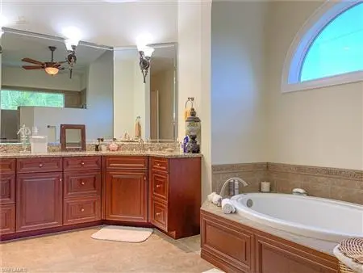
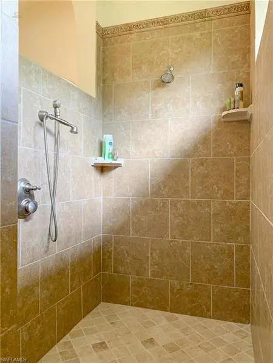
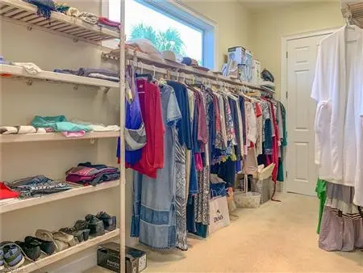
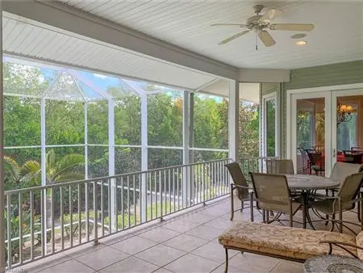
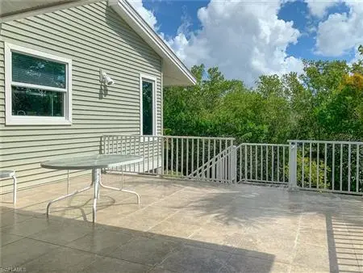
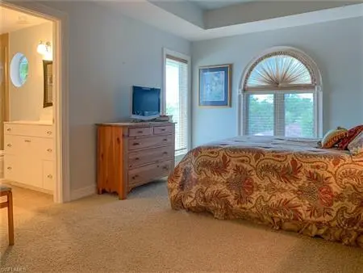
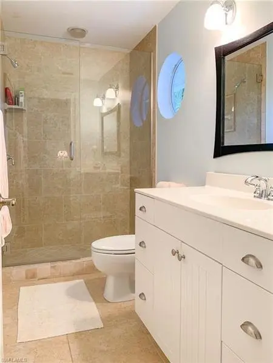
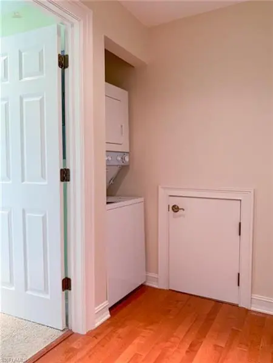
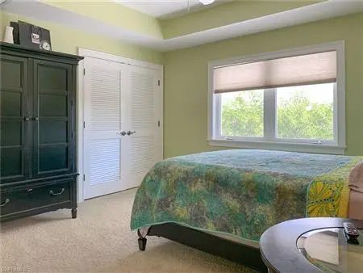
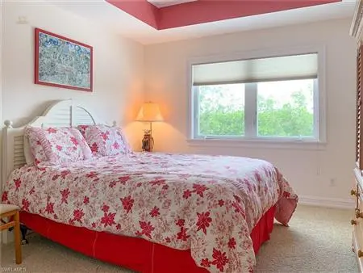
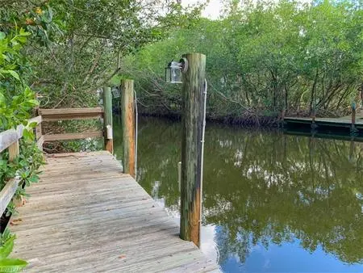
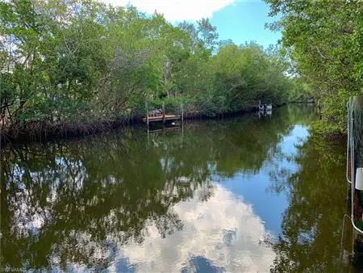
![]() USA
USA
677 Anchor Drive SANIBEL, FL 33957
1.900.000,00 $
Basisdaten
- Type
- Villa
- Land
- USA
- Zustand
- gut gepflegt
- Ausstattung
- high
- Bauphase
- Fertig
- Badezimmer
- 6
- Wohnfläche (qm)
- 409
- Grundstücksfläche (qm)
- 1821
- Etagen
- 2
- Baujahr
- 2005
Beschreibung
Newer 2005 custom built home. Located on the East side of Sanibel, where there are no traffic jams during the season. Just a quick left at the 4 way stop and just a few blocks to home. Large home with over 4300 square feet. The home has 5 bedrooms, each with their own private full bath and individual thermostat temp. control. There is an elevator for convenience, central vacuum, and a 3 car garage. The interior of the home features wood flooring through out and tile in the wet areas. Large kitchen with 42 inch cabinets, island cook top, dual ovens and a Sub Zero refrigerator. There is a large breakfast room as well as a huge formal dining room. A magnificent winding double wide staircase connects the second and third floors. Every window and door is hurricane resistant glass. Gulf access canal in the back with a dock, lights and water. Just 7 homes from the open waters of the bay and the Sanibel Marina. Literally 15 minutes to the open Gulf of Mexico. More features than we can possibly list in this space, so please take the opportunity to view it. Truly THE MARK by which to compare all others !
Main Features:
| Listing Status | Active | Year Built | 2005 |
| Garage | 3.0 | Floors | 2 |
| Rooms | 10 | Full Bath | 5 |
| Half Bath | 1 | County | LEE |
| Taxes | $16,077.00 | Tax Year | 2018 |
| Rental Price | $0 | Subdivision | Sanibel Estates |
Additional Features:
| Appliances | CentralVacuum Dishwasher Disposal DoubleOven Dryer ElectricCooktop IceMaker Microwave Refrigerator Washer |
Attached Garage | Y |
| Building Area Source | Appraiser |
Carport | N |
| Community Features | Beach BoatFacilities Fishing StorageFacilities |
Construction | Frame Stucco VinylSiding |
| Cooling | CeilingFans CentralAir |
Exterior | Deck FruitTrees OutdoorShower SecurityHighImpactDoors SprinklerIrrigation |
| Fee Includes | None |
Fireplace | Y |
| Flooring | Tile Wood |
Foundation | PillarPostPier |
| Furnished | Unfurnished |
Garage | Y |
| Heating | Central Electric |
HOA | $0.00 |
| Interior Features | BreakfastArea BreakfastBar BuiltinFeatures CableTV Fireplace FrenchDoorsAtriumDoors HighSpeedInternet HomeOffice KitchenIsland MultipleMasterSuites Pantry SeparateFormalDiningRoom TrayCeilings UpperLevelMaster WalkInClosets |
Laundry | Inside LaundryTub |
| Levels | Two |
Listing Type | ExclusiveRightToSell |
| Lot Description | OversizedLot |
Ownership | Single Family |
| Parking | Attached Driveway Garage GarageDoorOpener GolfCartGarage Paved TwoSpaces |
Pets Allowed | Yes |
| Pool | Gunite InGround ScreenEnclosure |
Porch/Patio/Deck | Balcony Deck Porch Screened |
| Possession | CloseOfEscrow |
Property Subtype | SingleFamilyResidence |
| Road Surface | Paved |
Roof | Metal |
| Security Features | BurglarAlarmMonitored SecuritySystem SecuritySystemOwned SmokeDetectors |
Sewer | PublicSewer |
| Spa YN | true |
Style | TwoStory |
| Terms | AllFinancingConsidered Cash |
View | Canal Landscaped Y |
| Waterfront | Y |
Waterfront Features | BeachAccess CanalAccess NavigableWater |
| Windows | ImpactGlass |
