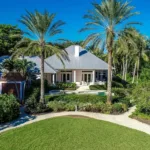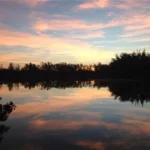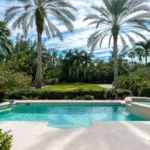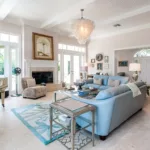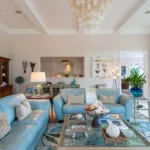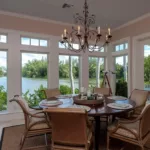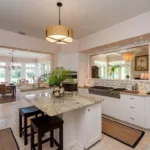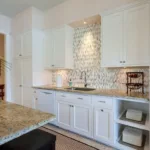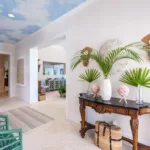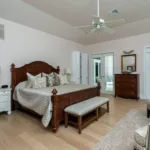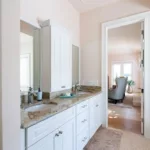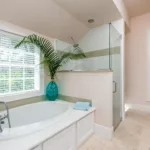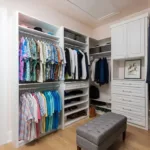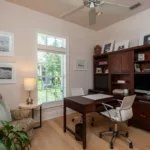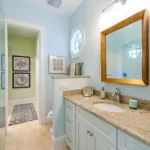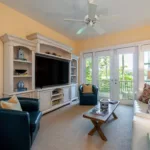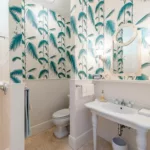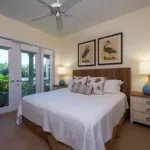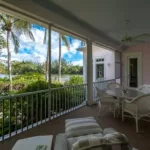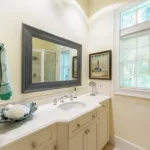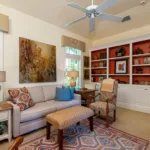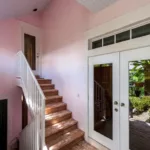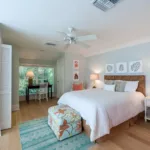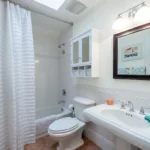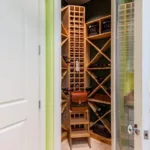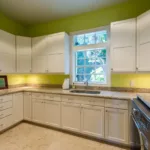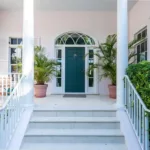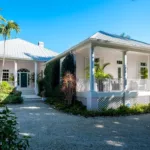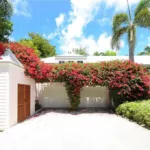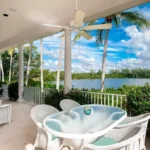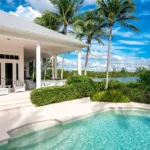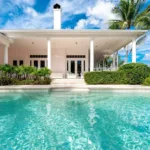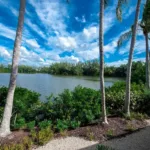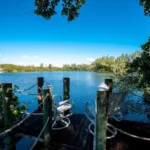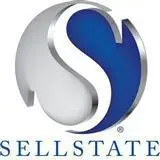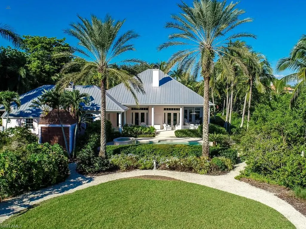
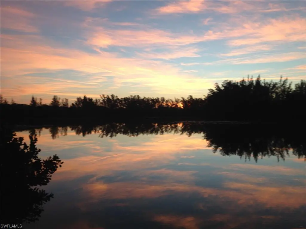
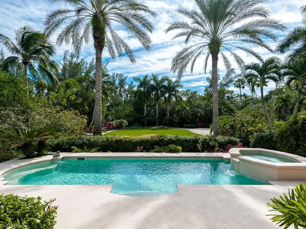
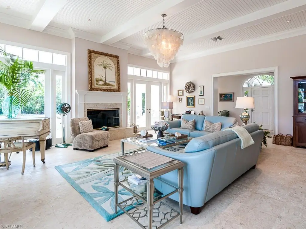
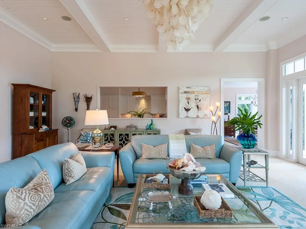
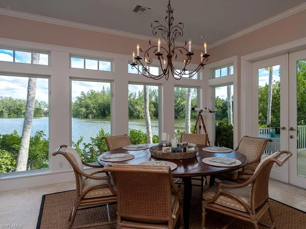
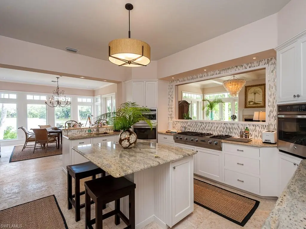
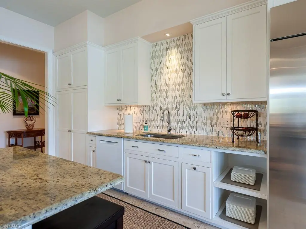
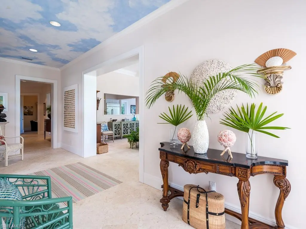
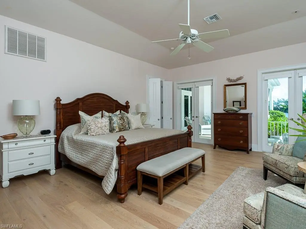
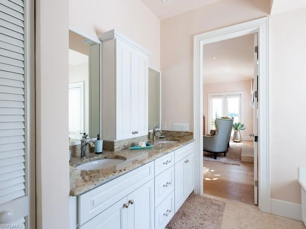
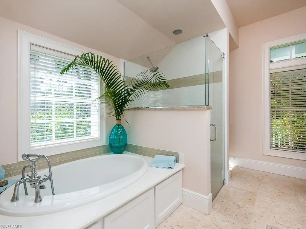
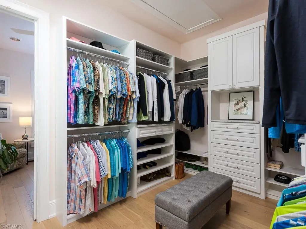
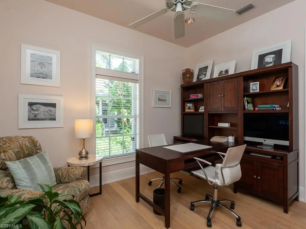
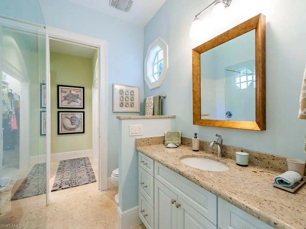
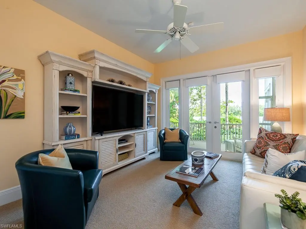
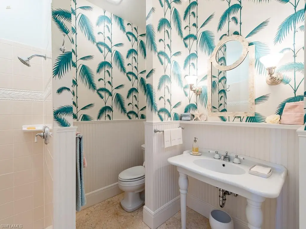
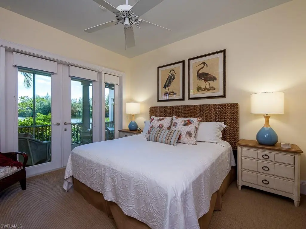
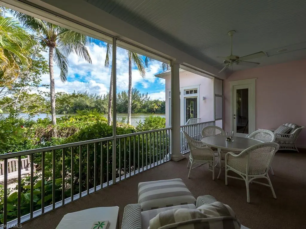
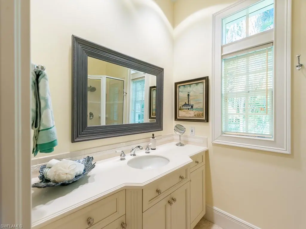
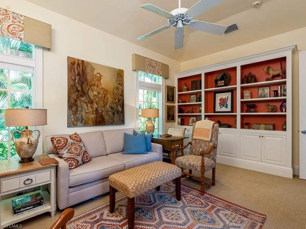
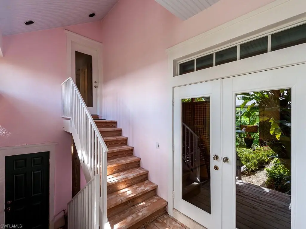
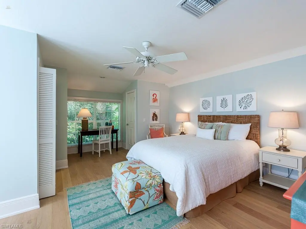
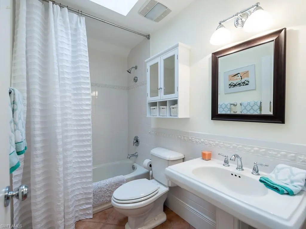
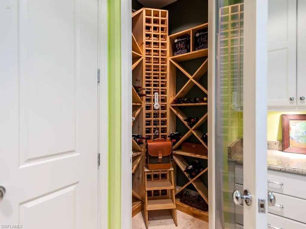
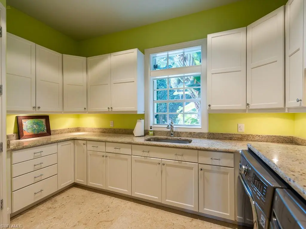
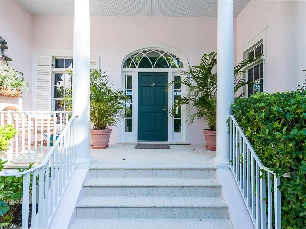
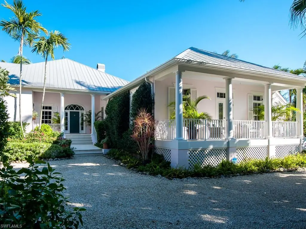
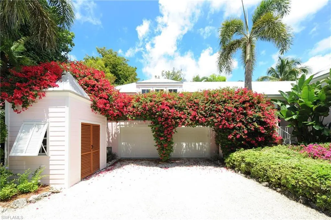
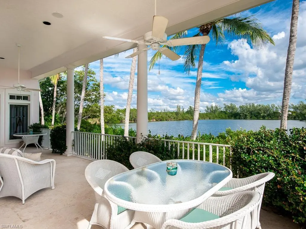
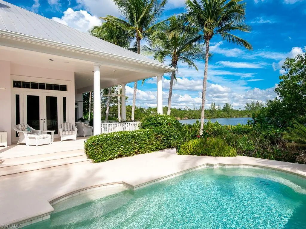
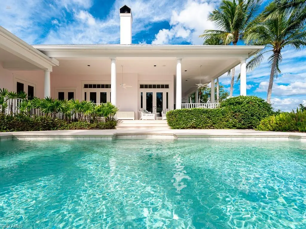
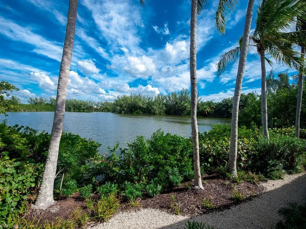
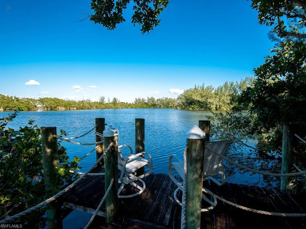
![]() USA
USA
1018 Dixie Beach Boulevard
2.449.000,00 $
Basisdaten
- Type
- Villa
- Land
- USA
- Zustand
- gut gepflegt
- Ausstattung
- high
- Bauphase
- Fertig
- Badezimmer
- 5
- Wohnfläche (qm)
- 391
- Baujahr
- 1997
Beschreibung
MLS#: 219075933
Stunning Caribbean style home utilizes southern hospitality to welcome you to this one of a kind custom home on 2 lots overlooking Emerald Lake. On a private drive this tropical resort oasis is truly a hidden gem. Upon entering the home you are greeted by sweeping lake views enhanced by the floor to ceiling windows and volume ceilings. This home contains 4 bedrooms and 5 bathrooms including a bonus room and guest quarters with morning kitchen and private entrance. State of the art open concept chef’s kitchen with white custom cabinetry, granite counters and a butler’s pantry with wine cellar provides unparalleled space for entertaining. Dining area with dramatic lake view flows to the great room with continued views and multiple access points to the large porch overlooking the pool and lake. The magnificent master suite offers dramatic vistas, gas fireplace, his and hers bathrooms and closets. Shell stone and wood floors are featured throughout the home and accent the Caribbean charm.
Main Features:
| Listing Status | Active | Year Built | 1997 |
| Garage | 2.0 | Floors | 1 |
| Full Bath | 5 | School District | SANIBEL SCHOOL |
| School District2 | SANIBEL SCHOOL | School District3 | FORT MYERS CHOICE |
| County | LEE | Taxes | $14,429.00 |
| Tax Year | 20 | Fees | $1,200.00 |
| Rental Price | $0 | Subdivision | Whisperwood Cove |
Additional Features:
| Appliances | BuiltInOven Dishwasher Disposal DoubleOven Dryer GasCooktop IceMaker Microwave Oven Refrigerator Washer |
Attached Garage | Y |
| Building Area Source | Appraiser |
Carport | N |
| Community Features | NonGated TennisCourts |
Construction | Block Concrete Stucco |
| Cooling | CeilingFans CentralAir Zoned |
Dues Frequency | Quarterly |
| Exterior | Patio SecurityHighImpactDoors |
Fee Includes | RecreationFacilities |
| Fireplace | Y |
Flooring | Carpet Wood |
| Furnished | Unfurnished |
Garage | Y |
| Heating | Central Electric Zoned |
HOA | $0.00 |
| Interior Features | BreakfastArea BreakfastBar EntranceFoyer Fireplace FrenchDoorsAtriumDoors HighSpeedInternet HomeOffice KitchenIsland Pantry Skylights WalkInClosets |
Laundry | Inside |
| Listing Type | ExclusiveRightToSell |
Lot Description | IrregularLot OversizedLot |
| Ownership | Single Family |
Parking | Attached AttachedGarage Driveway GarageDoorOpener Guest Underground Unpaved |
| Pets Allowed | Yes |
Pool | InGround Other |
| Porch/Patio/Deck | Open Patio Porch Screened |
Possession | CloseOfEscrow |
| Property Subtype | SingleFamilyResidence |
Road Surface | Paved |
| Roof | Metal |
Security Features | SmokeDetectors |
| Sewer | PublicSewer |
Spa YN | true |
| Style | OneStory Ranch |
Terms | AllFinancingConsidered Cash |
| View | Lake Landscaped Y |
Waterfront | Y |
| Waterfront Features | Lake |
Windows | CasementWindows ImpactGlass |
Extra Features:
| Building Square Feet | 7389 | Carport Spaces | 0 |
| CDOM | 10 | Covered Spaces | 2 |
| Legal Description | WHISPERWOOD COVE PB 49 PG 81 LOT 2 + 1 | Listing Key | 365820650 |
| Lot Size Dim | 260 x 145 x 265 x 257 | Parcel Number | 19-46-23-T4-00300.0020 |
| SQFT Source | Appraiser |
